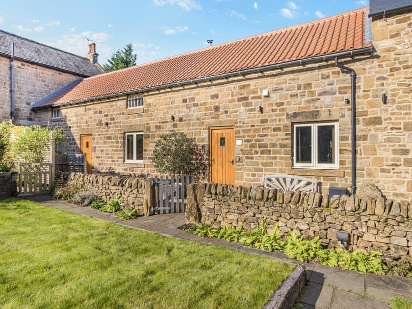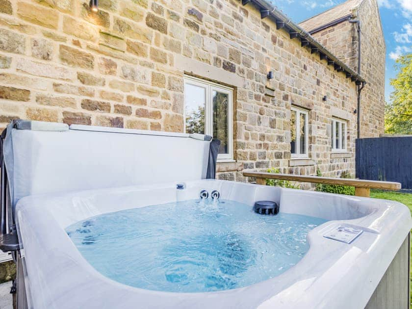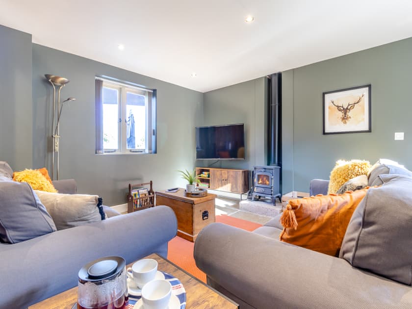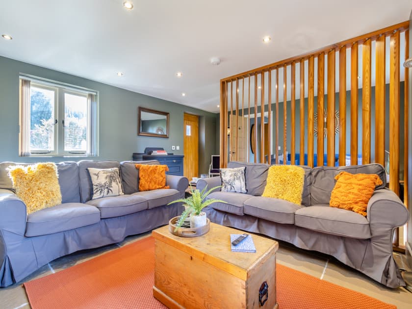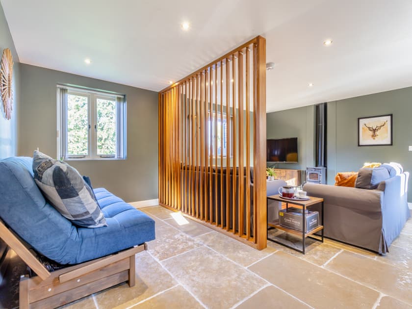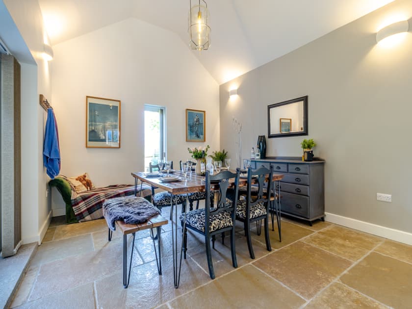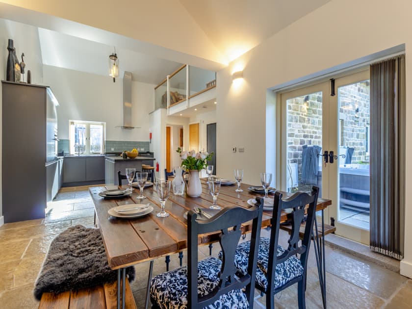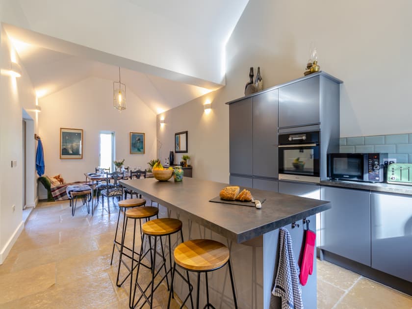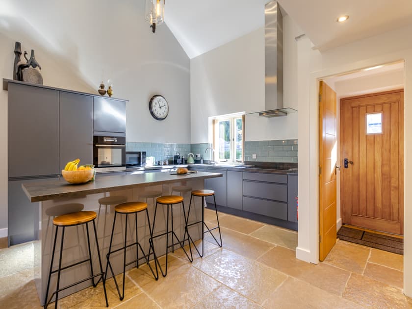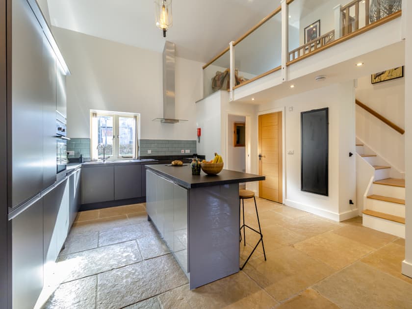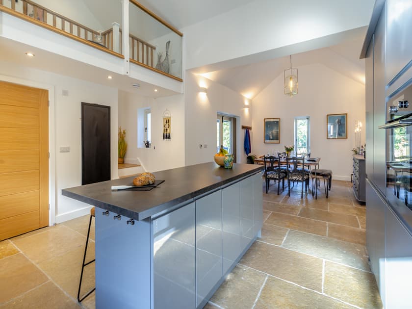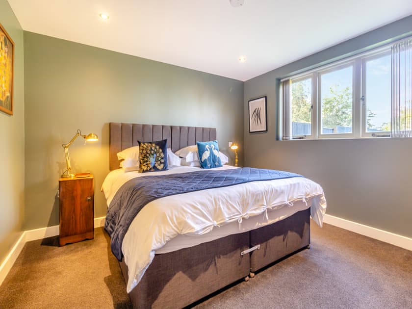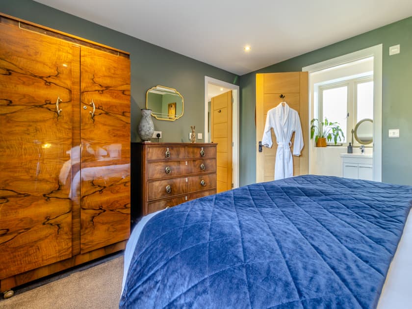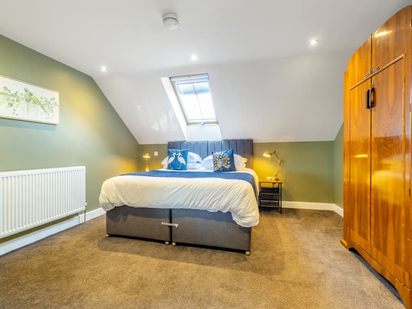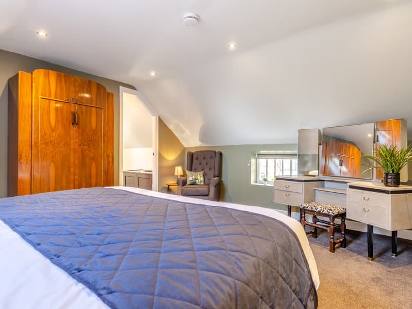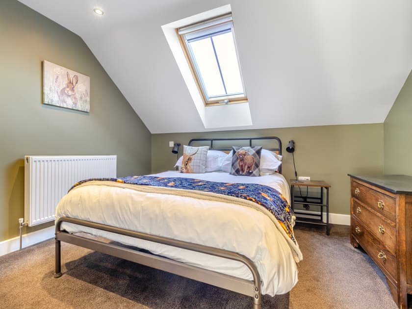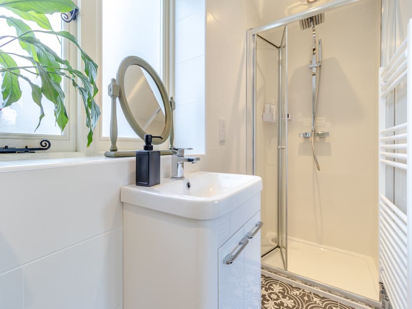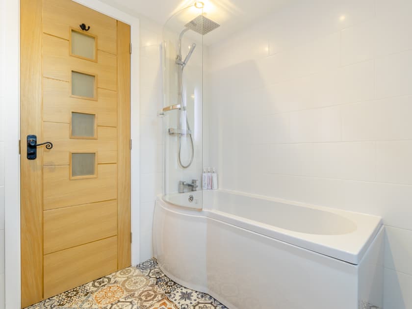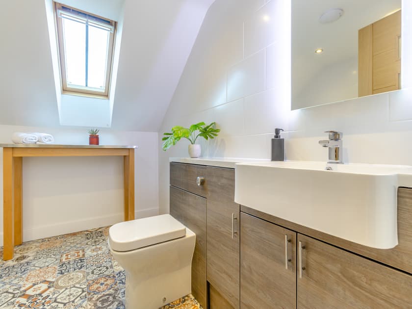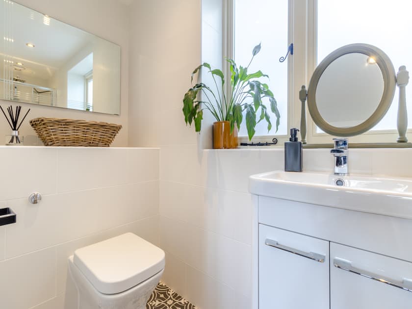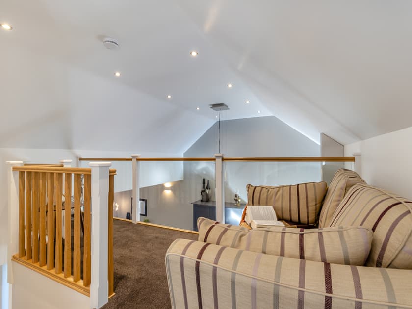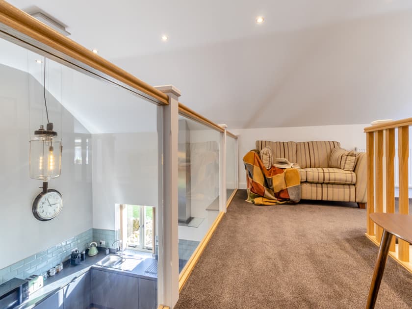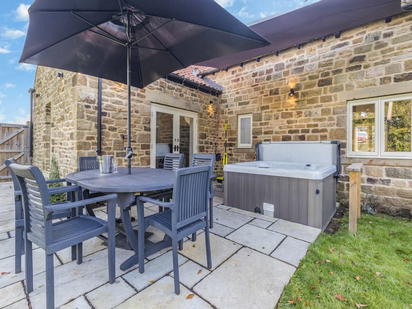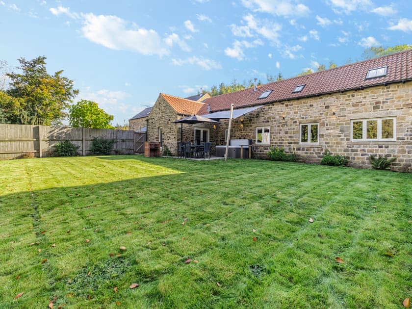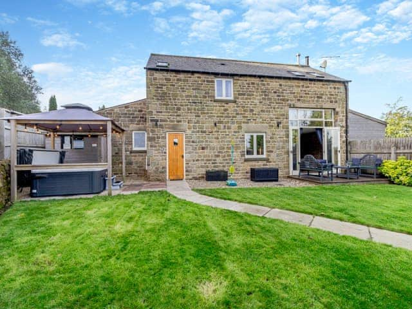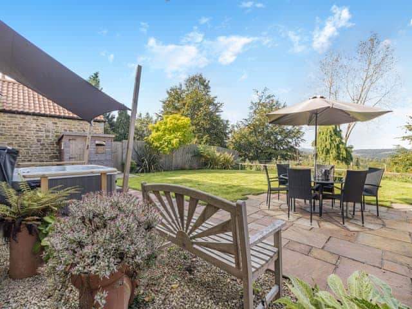Living room: Smart TV, Woodburner, Sofa Bed (Double)
Kitchen/dining room: Electric Oven, Induction Hob, Microwave, Fridge/Freezer, Dishwasher, Washing Machine, French Doors Leading To Garden
Bedroom 1: Super Kingsize (6ft) Bed Ensuite: Walk-In Shower, Toilet
Separate Toilet.
First Floor:
Bedroom 2: Zip And Link Super Kingsize Bed (2 x Singles On Request)
Bedroom 3: Kingsize (5ft) Bed
Bathroom: Bath With Shower Over, Toilet
After entering the property’s hallway you’ll see straight into the impressive kitchen and dining area; with its vaulted ceiling, mezzanine balcony and upcycled milking jar lights. The well-equipped kitchen has a large central island perfect for entertaining, with a separate area for dining featuring a handmade wooden table and seating for eight. Adjacent are the French doors which lead to the garden and sheltered hot tub, ideal for opening up the space on warm, sunny days. The spacious living area has a log burner for cosy nights by the fire and large comfy sofas. A specially built wooden room divider partially zones off the far-side giving extra guests on the sofa-bed some additional privacy. The only en-suite bedroom is located off the living room featuring an ample super kingsize bed and garden views.
Climbing the wooden staircase from the kitchen, you’ll find the gorgeous mezzanine balcony where you can relax with a book and a warm drink whilst enjoying the view through the glass balustrade. The first floor bedrooms sit snugly beneath the sloping ceilings of the converted attic; the larger of the two with a super kingsize bed (or 2 singles) and vintage furniture. The shared bathroom has both a bath and shower; with a large roof window letting in plenty of natural light. The sheltered hot tub seats six adults and faces out over the valley where stunning views of the sunset can be enjoyed whilst soaking up the bubbles in the fully-enclosed garden. A patio and outdoor dining area with brick built BBQ give you plenty of excuses to burn a few burgers and enjoy the afternoon sun.
